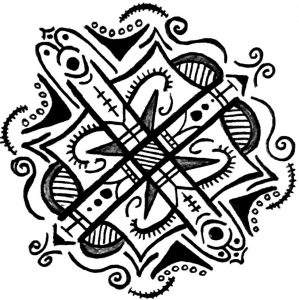Our final jury was on the first day of June. It was very challenging for me to be prepared for the submission time. I did not sleep for a week but finally, it is over! The second year of our architecture education has come to an end. Maybe we can say that we are half architects 😀
For the final jury, I complete the missing parts of my house which are discussed at second prejury. First, I start with defining the roads and the neighboring houses that beside my house and changing topography lines to define a pedestrian and a car entrance according to that roads. These two entrances meet at the center of the house which strengthens the idea of collecting and distributing central area. Also with the topography lines, I arranged the levels according to my decisions about which part of the house will be buried, where the terrain will continue over the house and create small front and back gardens that can be reached from the upper level.

For the final jury, I did not add any new references. I only used my previous references:
- Olson Kundig’s The Pierre’s glass corner widely opens to integrate the interior and the outside. I used this for my public living space and entrance part to make them integrated with the front yard both with physically and visually.
- Onur Teke’s T House’s private part is strictly separated from the public part and has a small connection with the common area. I used this idea for my bedrooms part on both floors of my house.
- MeMo House’s central stairs connect not only the two floors but also the two different parts of the house. It also provides visual connections between the floors. I used these ideas to design my central collecting and distributing area which is accessible from all parts of the house.
- Finally, Olson Kundig’s Bigwood Residence’s chimney divides the public area according to their usage purposes. It also structurally carries the building and the roof. At my house, again I used the chimney to divide the big living space and to create an outdoor semi-open space that works with the roof.
Besides these, to handle the cold weather I oriented my house through the south and made the south facade with big windows to take the more sunlight in. On the other hand, I totally buried the north part of the house and give the slope of the roof through the north to prevent cold north winds. I located the totally closed rooms at the buried part such as a garage, storage room, toilets. Also burying provided me privacy for my bedrooms.
Moreover, I want to say that first floor is master bedroom floor and has a sauna 😀 You can watch the snowy landscape while relaxing and chilling with the heat.
After finishing the model, drawing the plans and sections was hard for me because until that time I drew everything by hand (which makes me feel more comfortable). Learning and being quick on computer drawing at one week made me very stressful. At least, I succeed maybe not the best but the enough.











