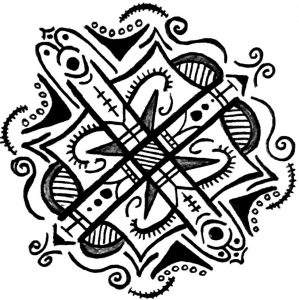Architectural survey is measuring and drawing a building to analyze its characteristics. We were assigned to go to Mama Gusto building to practice the techniques of the architectural survey and produce a drawing set (plans, sections, elevations) of the place.
We separated into groups and every group measured different parts of the building. Our group’s part was taking two sections from the short edge of the building. All we measured the building through the zero line that we determined by the hose technique that our instructors have shown us. We needed that line because the ground was not flat. After that, we measured the diagonals of every rectangle and drew the sketch of the building and wrote the measurements.
Measuring and drawing small details of the windows, indentations and tiny level differences was very hard.
Then, every group has drawn their own part on the AutoCAD. Measurements of the diagonals were necessary to draw accurately. Because the things that we saw as flat, the walls, windows etc, could be skew and in an architectural survey it is a must to draw according to that. We used diagonals as diameters of the circles and the intersections of the circles gave us the points.

Finally, all we brought together the drawings and made a set of drawings with 2 plans, 2 sections and 3 elevations in 1/50 scale.









