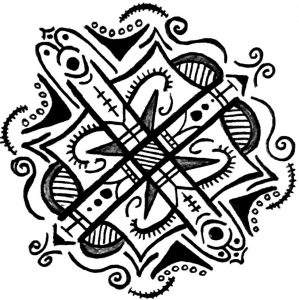We went to the Kolej-IN building for our first assignment of the first semester. We had to analyze the spatial qualities of the space and produce sketches that drawn according to the observations and experiences about the building such as connecting, separating, dividing, bordering, enclosing, layering, transparency and light & shadow. We also had to consider the bodily experiences such as human scale, perspective, tempo, pace.
After analysis, we prepared a sketchbook that includes our main observations.
I mostly think about the light conditions in the building. Because the first time I entered the building, I realized that there is a giant area in the middle which is so bright because of the giant windows. Then this brightest area getting darker when it goes through the downstairs and spaces are getting enclosed. So I examined that when light access decrease, also the visual relations of the spaces decrease and they are getting smaller, nested and isolated; when light access increase, the visual relations of the spaces increase and they are getting bigger, wide and open.
Moreover, I realized that the giant windows at the two opposing sides of the building are the main light sources of the spaces. Also, these windows connect the two floor which provides light access to the downstairs and provides a visual continuity between the layers and spaces.
After all these analyses we made an abstract model of our own observations and experiences in one main concept. My concept was light conditions, distribution of the light between the layers and spaces. Therefore, at my main diagram, I tried to show the differences of the light degree between the parts of the building by using red circles at different sizes. Then I tried to show it in my model by using sticks at different lengths. Long sticks mean more light and short sticks mean less light.
In my model, I showed the two layers of the building. The top floor is the brightest one so it has the longest sticks and the down floor is the darkest one so it has the shortest sticks. To differentiate the relation between two floors, I used sticks in a continuous way. Moreover, the sticks surge according to brightness and darkness; openness and closeness of the spaces. Also, I made vertical frames with black cardboard to show the windows (light sources) in a hierarchical way. And the opening at the horizontal frame symbolize the big stairs in the middle of the building which provides visual connection and continuity between the layers and the spaces.
We also made two drawings of some parts of the buildings which we were assigned. One is an axonometric drawing in 1/50 scale that shows a detailed part of the building.
The second drawing is a section one. We were assigned in groups to measure the part that we had to draw. Then we drew it in 1/100 scale.


















