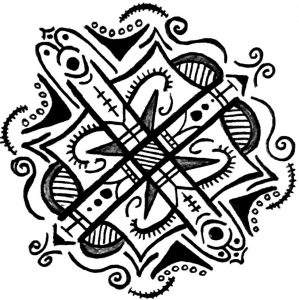For the next assignment, we worked on a given 1/200 plan of a house. We considered this drawing as a section through a building and created new spatial organizations according to our interpretations of the plan.

We could construct the ground level depending on our organization and make some small changes in the minor elements of the initial plan. However, the overall formal organization should stay as it is.
Then we made 1/100 scale model of the spatial organization that we developed. We had to clearly present the section.
We also consider the topography. I had some spaces that under the ground level and to access that spaces I made slopes at my topography.






