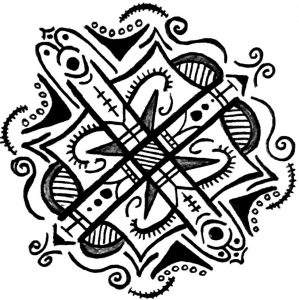For the final jury, we presented our 1/100 final models of the structures that we have produced for Meke Maar and took reference from prejury analysis and initial model ideas. My first strategy was using visual connections to have an idea about to the whole site. For the final, I improved this strategy.

The blue circle is the place that I have chosen to work because it is the point that where mountain’s turning direction changes. At that point, mountain provides some experiences to increase visuality. After people walked through that part, they start to see new things such as the small hills at the South because mountain could not hide them anymore because of its circularity. Also, the height of the mountain can be used to climb to increase visual connections with the behind of the cliffs and the small hills. Therefore, while producing my structure I tried to reflect the mountain’s turning and rising shape. In this way, I could achieve my strategy.

While deciding the abstract shape of my cliff and mountain structures I took references from the topography. I tried to make the structures general positions direct people through that place. Also, they are in harmony to create an inbetween area and to make people want to experience them both. In this way, they can experience many things that I have mentioned in my prejury post. I decided to focus on the mountain structure to make its model. I used triangular shapes because I realized that with the help of the sharp points of the triangles I can show the mountain’s turning movement strongly. Because points point out and direct something.
I think that I should make two parts: climbing and standing. Climbing part is to ease the climbing without getting tired and standing part is to rest and watch the landscape. At my first trial model, I used some pieces to define my parts and levels abstractly. Then I decided the place of the stairs and carved the mountain to give depth and dimensions. I also try to use sunlight to define circulation in the structure with the stairs and to create interesting shade and shadow conditions.
Stairs are main elements of my design. While making my final topography model I cut the stairs from the topography lines. They direct the people from entrance to the top and creates spaces around themselves. Also, at climbing part stairs follow continuous, zig zag circulation. Then at the standing part stairs follow a discontinuous route and provide spaces to rest.
After the stairs, my main design concern was shadows. I positioned the layers by thinking the sunlight directions throughout the day. I also tried to put the stairs in direct sunlight because I think that, in my strategy, the aim of climbing is increasing the visuality with the surrounding so main elements of the climbing should be in brightness to symbolize that.
The diagram shows the relation between the stairs & the light and the route that stairs create. The sketch is a view from the ending stairs which are at the top layer and sees other layers and interesting shadows.
I took some photographs to compare the shadows in morning and afternoon times:

Then I drew many 1/100 plan and section drawings:



Then finally, jury day had come and sleepless nights over for this semester.














